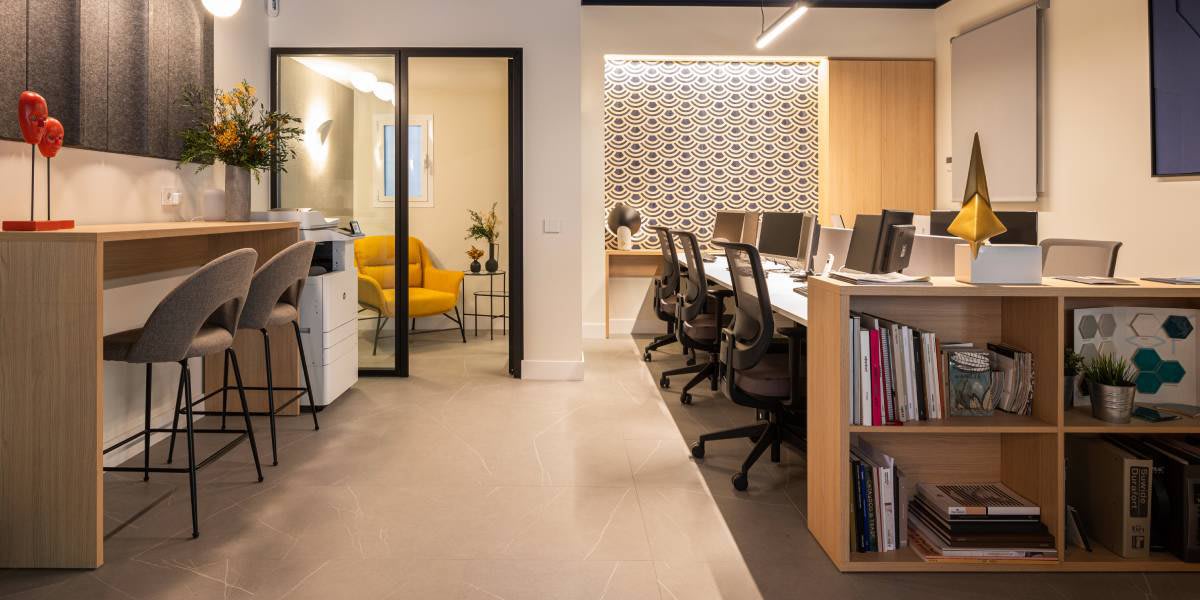
A design-centric office
Two years ago, we visited this old textile factory that had been converted into a scrap yard. At first, it wasn’t particularly attractive. Huge pools of water on the floor and a lot of leaks. A floor covered in moss. But it had potential. 300 m2 for redesigning.
We wanted a space that was full of life, open and with a 4.8 m high ceiling. It didn’t have any outdoor space so we designed two: an entrance measuring 100 m2 and a terrace measuring 25 m2 inside the studio flat.
After 10 months of intense work, here we are: in our studio home, our happy place.
We kept the metal beams and columns and painted them in matte black. For the floor, we used aged wooden floorboards, which give it a workshop feel which goes well with the place.
White walls, all of them. Paintings, fashion photos, books on the floor. For the lounge, a large marble table made out of a piece that we found by chance at some friends’ house. Souvenirs from our travels, a whole load of candles. Vases, since I love flowers and it’s time to decorate the house a bit! Plants, a bicycle on the first floor, a black granite worktop with a leather finish, large chaises longues and comfy armchairs. The pleasure of cooking, reading, listening to and playing music. A lot of music!
Light everywhere and no other houses blocking our view. This is my studio home, my happy place.
Original Text: Olympe
Traduction: Judit Navarro
When you purchase a new furniture item, mattress, kitchen, rug or curtain, you pay an eco-participation, which is used to fund the recycling of your old items.
What is eco-participation?
Eco-participation is an additional fee added to the price of new bedding and furniture, paid by the consumer and transferred to Ecomaison.
Why?
It is used to fund the sorting, recycling, and repurposing of old mattresses and furniture.
How does it work?
Ecomaison implements collection and recycling solutions in partnership with local authorities, social economy organizations (such as the Network of Recycling Centers and Emmaus), and furniture professionals.
Since 2013, through this initiative, Ecomaison has already handled over 10 million tons of used furniture and bedding, preventing the landfill of waste equivalent to 1,000 Eiffel Towers. Previously, 55% of discarded furniture ended up in landfills. Ten years later, it's less than 3%. With 800,000 tons per year, Ecomaison is now the leading supplier of recycled wood in France.
Who is Ecomaison?
Ecomaison is a state-approved eco-organization that manages the sorting, collection, reuse, and recycling of household items and materials, from the foundations to the finishing touches. Its mission is to collect and repurpose household items and materials, giving them a second life by donating, repairing, recycling, or using them as an energy source.
Find a collection point on the website ecomaison.com.
Some products are not longer available
If you want to continue please update your basket